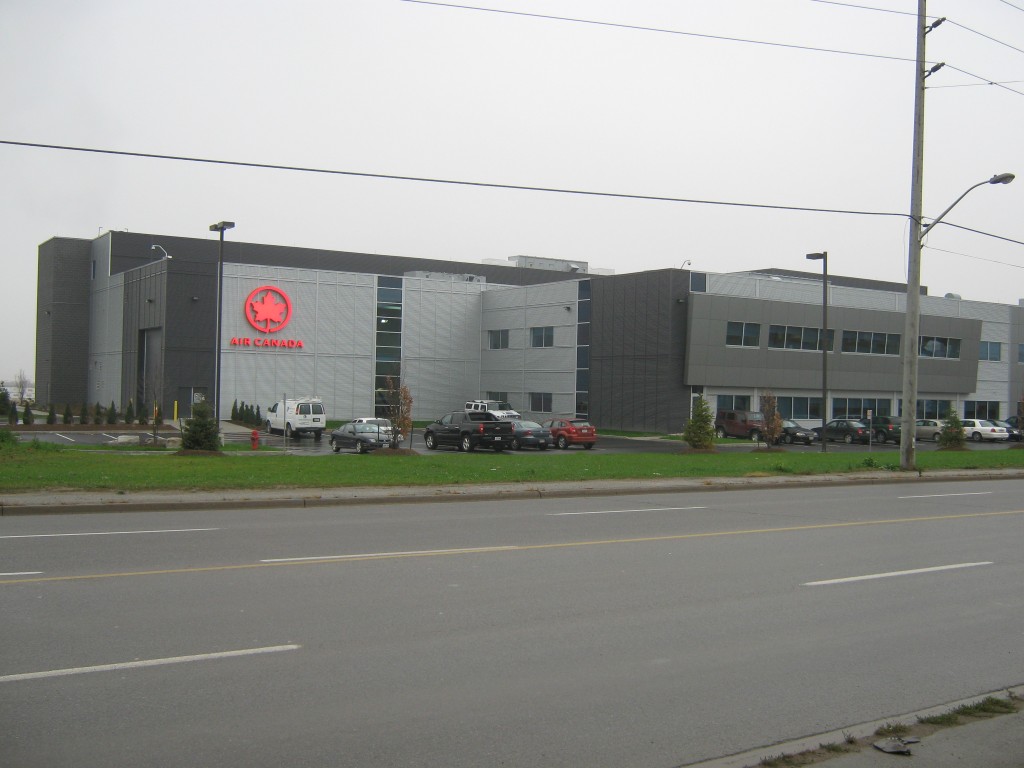Description:
This state of the art new flight training facility, next to the CAE facility was built for training international pilots. The facility houses simulators for training of pilots together with office facilities for the Air Canada staff.
The mechanical scope included plumbing piping and drainage, complete HVAC system including 3 – 150 ton screw chillers, 3 – Induced draft counter flow cooling towers, dry coolers, multiple heating and cooling circuits, boilers, pumps, CRAC units for the simulator equipment rooms, building automation system, commissioning and client training.
Client:
Consultant: NORR Ltd. Architects & Engineers
Contract Type:
Completion: October 2010





