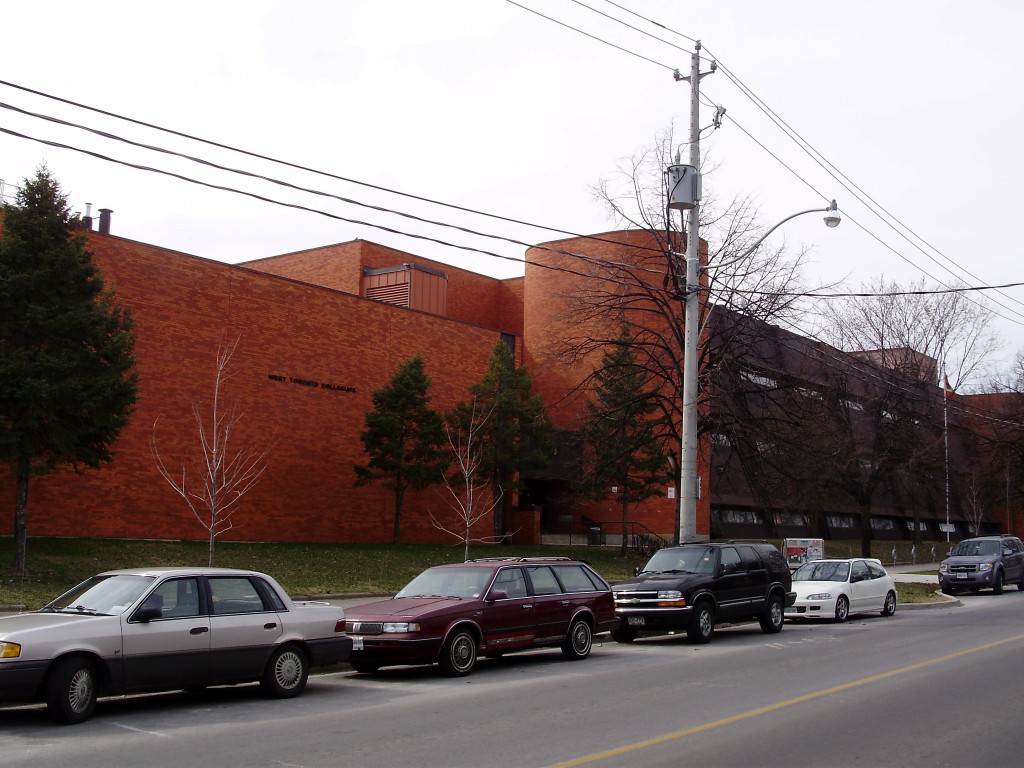Description:
West Toronto Collegiate consisted of interior renovations, site work and an addition. The mechanical scope of work included extensive reconstruction of sheet metal work, upgrading heating & cooling systems, plumbing & drainage, supply & installation of range hoods, refurbishment of two air handling units, replacement of one air handling unit, all associated plumbing, duct work, insulation and controls. The building was constructed in three phases and remained occupied during the construction period. Mechanical work was completed within the budget and as scheduled despite its complexity.
Client:
Consultant: MCW Consultants Ltd.
Contract Type:
Completion: August 2013

