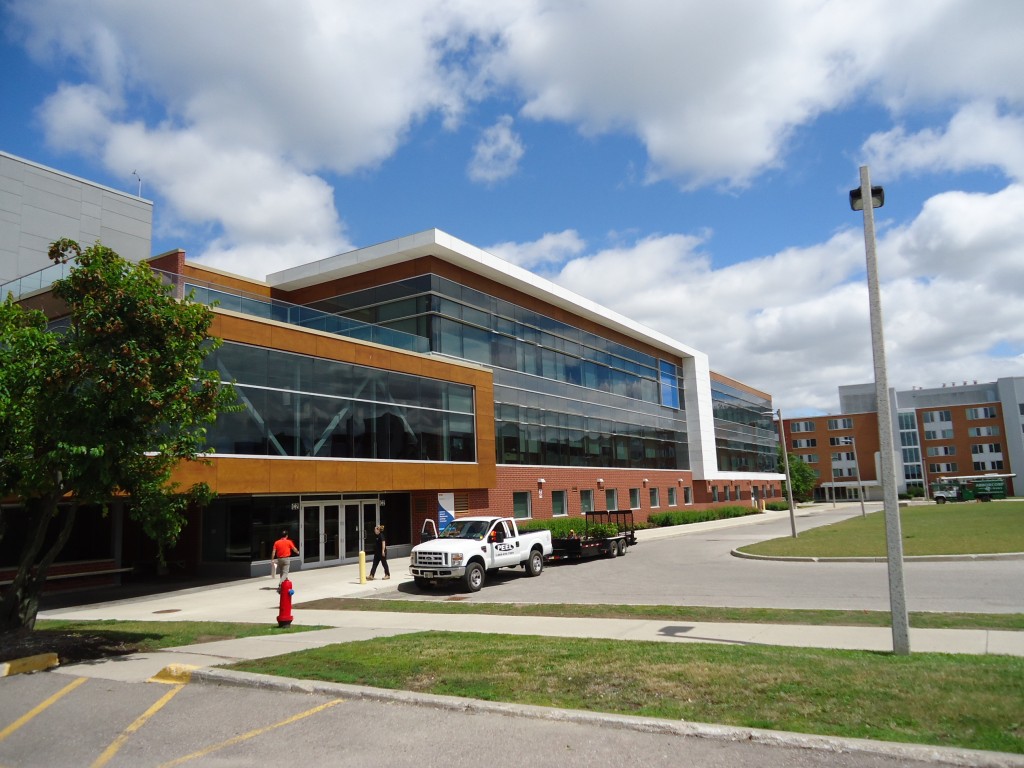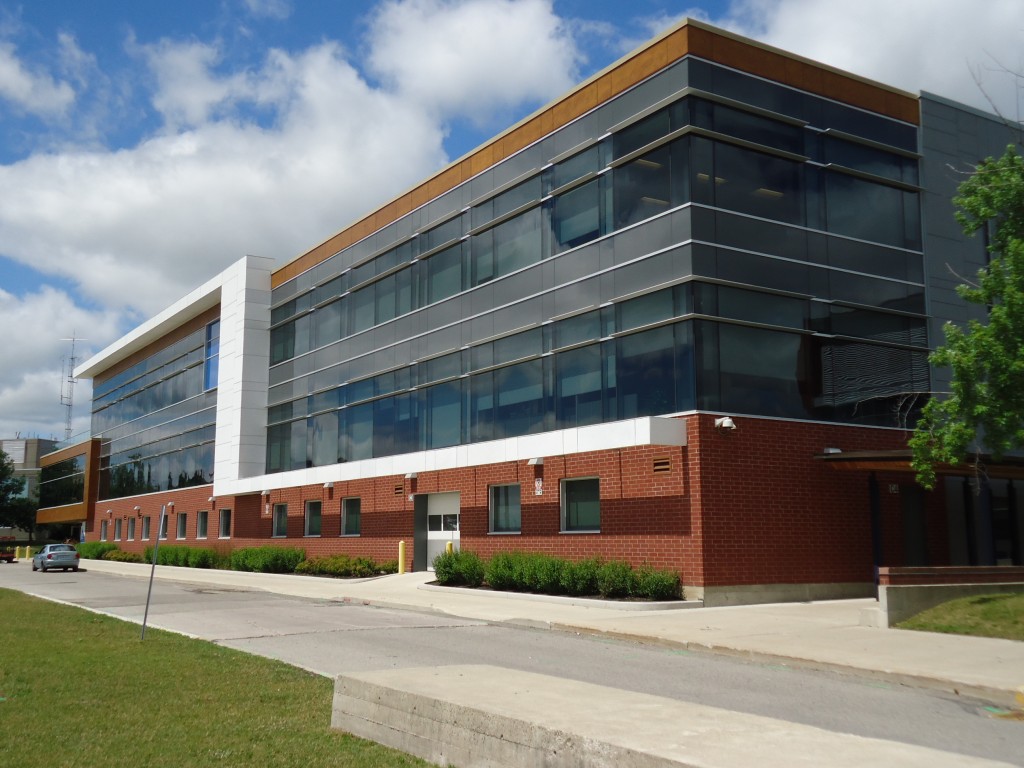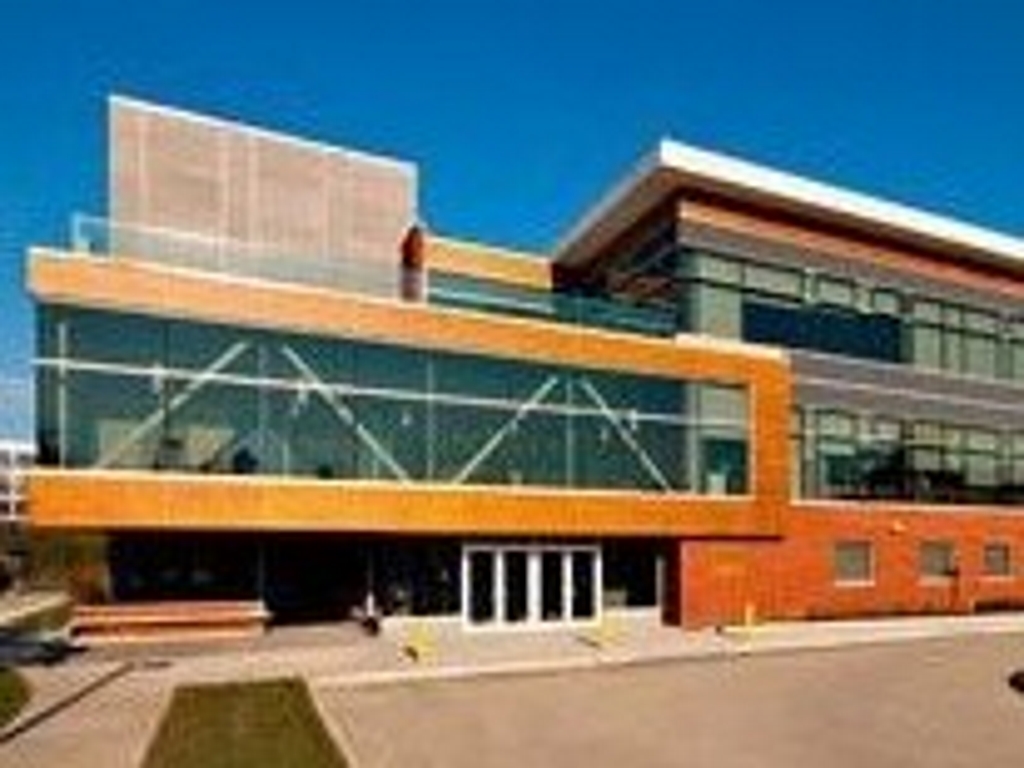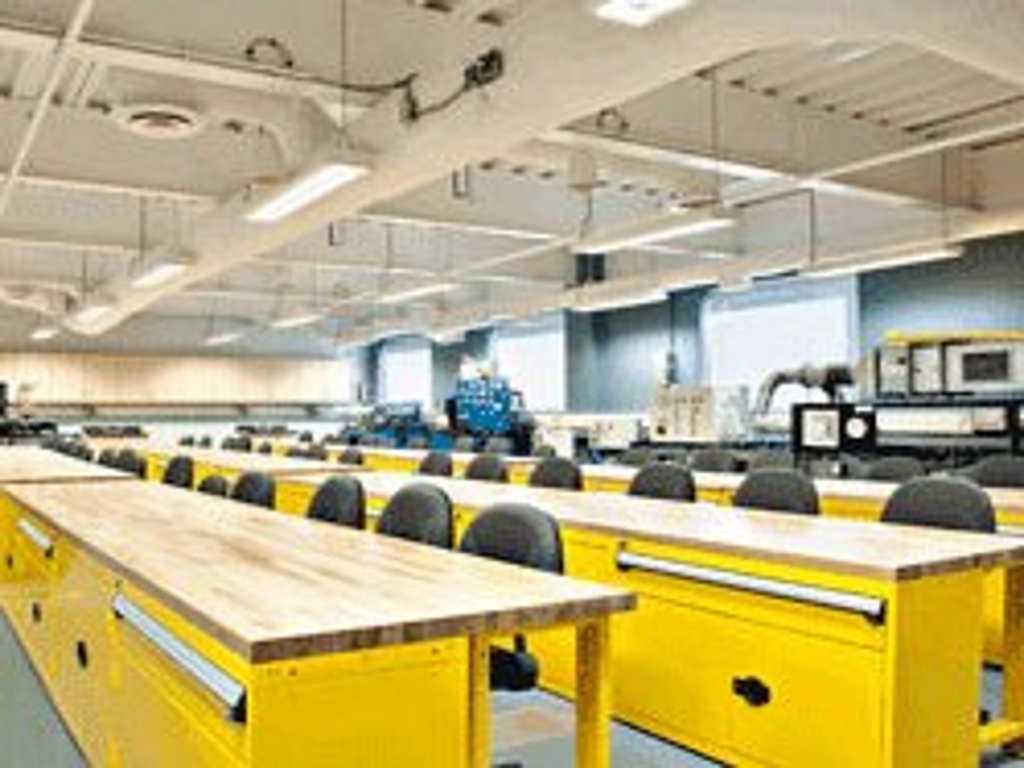Description:
The project consisted of partial demolition of the existing building and the construction of a new 3 storey building at the Sheridan Davis Campus in Brampton. The mechanical scope involved complete plumbing, heating and HVAC systems with ERVs and distribution for the new building including piping for all the labs.
Client:
Consultant: Jain & Associates Ltd.
Contract Type:
Completion: August 2012





